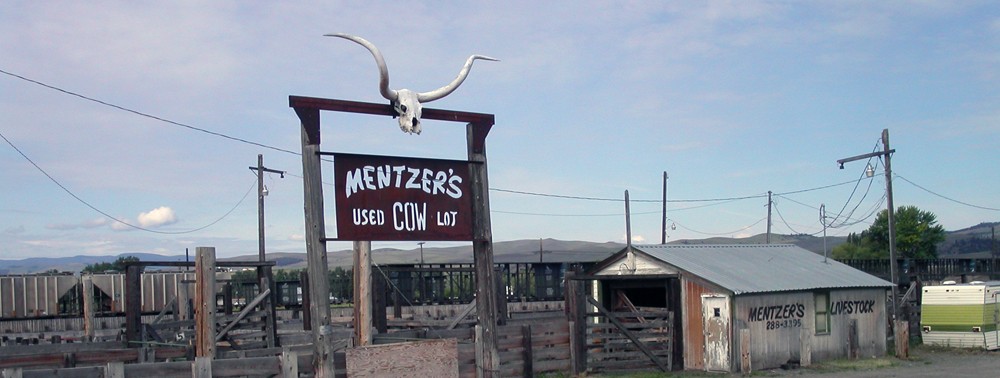
10016 Renfrew Road, Silver Spring. February 2016.
Last year a longtime South Four Corners resident took me on a brief walking tour of his Silver Spring, Md., neighborhood. I had reached out to him because I was researching the history of a temporary defense housing development that had been located there. One of his favorite houses in the neighborhood is a small one-story International Style home.
As we were standing outside the home, the woman who was renting it at the time arrived home. She told us the affectionate name she had for it: the art deco bunker.
I took a few pictures and filed the memory away for later use. Recently, the home’s owner posted a picture of the house in a Facebook group. I struck up a conversation with him that began online and ended in the basement of his home in rural Brinklow where he showed me family pictures taken in front of the house and he told me what he remembered growing up there. This post captures some of the home’s history and the atypical suburban environment where it was built. Continue reading
